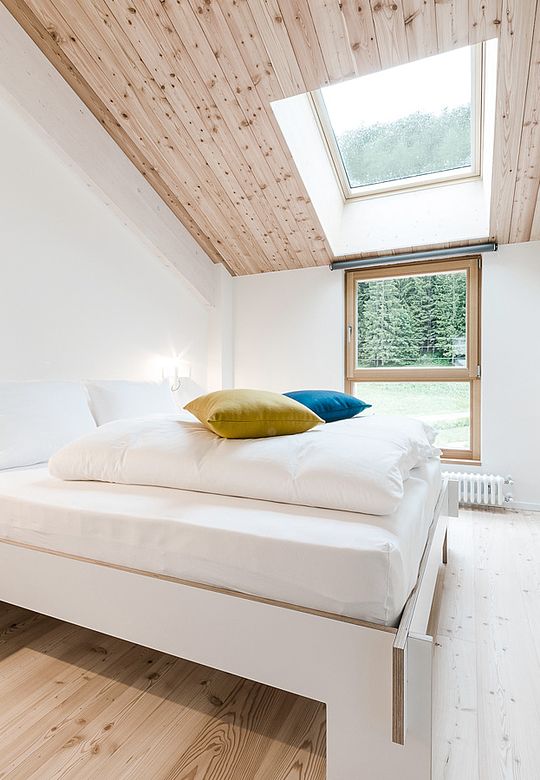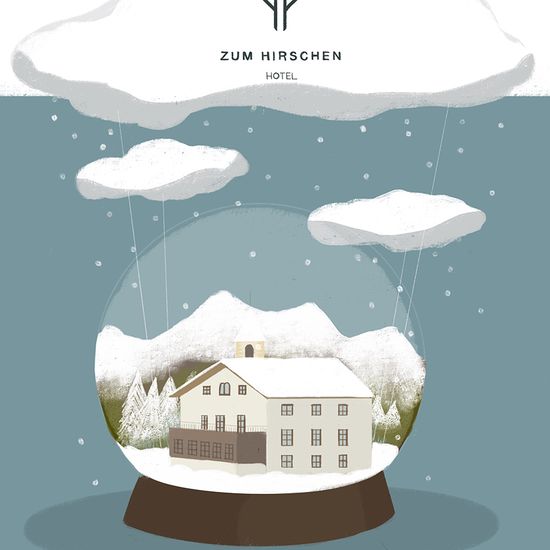#Interview with the architect Lorenzo Aureli
Architect Lorenzo Aureli on the Rebirth of the Former Pilgrims’ Hospice - Rediscovering the Old in the New
The renovation of the Hotel Gasthof Zum Hirschen was undertaken according to the motto “remaining authentic within change." However, in order to maintain the identity of the former pilgrims’ hospice, a thorough understanding of its history and structure was required. The architect Lorenzo Aureli, who brought the ancient hospice back to its former glory, discusses his work in this regard.
Mauro Sperandio: The redesign of the Zum Hirschen in Senale was preceded by a period of in-depth study and research concerning the history of the building. What images and atmospheres were evoked in you by this ancient hospice for pilgrims?
Lorenzo Aureli: After studying and experiencing the building firsthand, the first project was drafted in 2011 and remained the basis of the work that was later realized. We had the feeling that the former hospice itself could guide us within the re-development. With a few substantial changes, such as returning the main staircase to its original position, we could have returned to the building to its historical identity and, at the same time, bring it up to date regarding modern facilities and comfort. It was more complex to intervene into the part of the building dating back to the 1980s. The goal there was to provide it with a new character and identity, making "firmer" and more harmonious with the historical part of the structure.
Mauro Sperandio: How was it possible to preserve the building in its authentic form, while respecting modern standards of efficiency?
Lorenzo Aureli: The first fundamental decision was to create a new building next to the hotel in which to transfer the "technology" part, to create a functional building and at the same time a depository. The underground portion was built in reinforced concrete and the part above ground in wood. We transferred the thermal power plant with the pellet boiler there, as well as the reserve boilers, pellet storage and the power generator. This was the first building to be completed. I like it and am fond of it. However, this intervention allowed us to use the central spaces of the old hotel complex as a place for the distribution of the technological systems.
For the technological networks, we made use of the older features of the building, using old chimneys and passages which we traced thanks to a 3D laser scanner survey. Regarding the insulation, we intervened in two different ways. The "new" part has been insulated with an outer coat, using the so-called passive house gauge. We wanted to maintain the identity of the former hospice, especially its original facade, and therefore had to put our focus on internal insulation, using a layer of thermal-insulating plaster on the outside in order to avoid potential thermal bridges.
Essential, Aesthetic, Harmonious
Every building, and a hotel even more so, must guarantee to those who stay there a measure of comfort and pleasure. The exterior of the structure must therefore engage respectfully in dialogue with the natural and urban landscape which surrounds it. As I face the architect Lorenzo Aureli’s much-appreciated project, I think to myself that this is above all a question of maintaining the correct balance.
Mauro Sperandio: What difficulties are encountered in achieving the subtle balance between "essential" and "refined"?
Lorenzo Aureli: "Essential" is a compliment. I think that design means working by subtraction, removing, eliminating anything superfluous. I would say it is almost a way of thinking and of being, one which overlapped with the vision of the owners, and which involved work, time and effort, but this is the only way of working that I know. Even "refined" is a compliment. We have tried to pay attention to the proportion of spaces and the quality of the materials, to their substance.
Mauro Sperandio: How would you decribe the intertwining between the interior and exterior of the building and its surrounding environment?
Lorenzo Aureli: The project starts from the inside, from the re-design of the interior spaces, and then moves outwards – redesigning the facades in relation to the surrounding landscape. It was a question of trying to put into practice a simple rule: the project must respond to the needs and wishes of the client, and, at the same time, must be inserted in a specific place, in a certain relationship with its context, its environment. For this reason we used local materials and, wherever possible, local skills.
In the case of the roofing, for example, we employed diverse techniques: traditional roofing for the hostel, contemporary for the 1980s part. In some ways we could speak of contemporary spaces and technologies but also traditional materials. Rather, we used them because they are traditionally used and thus available in this area. In the course of the reconstruction, for instance, the staircase was built as a historic quotation but at the same time it was built with a certain openness towards the outside.


#Christmas in a Snowglobe
